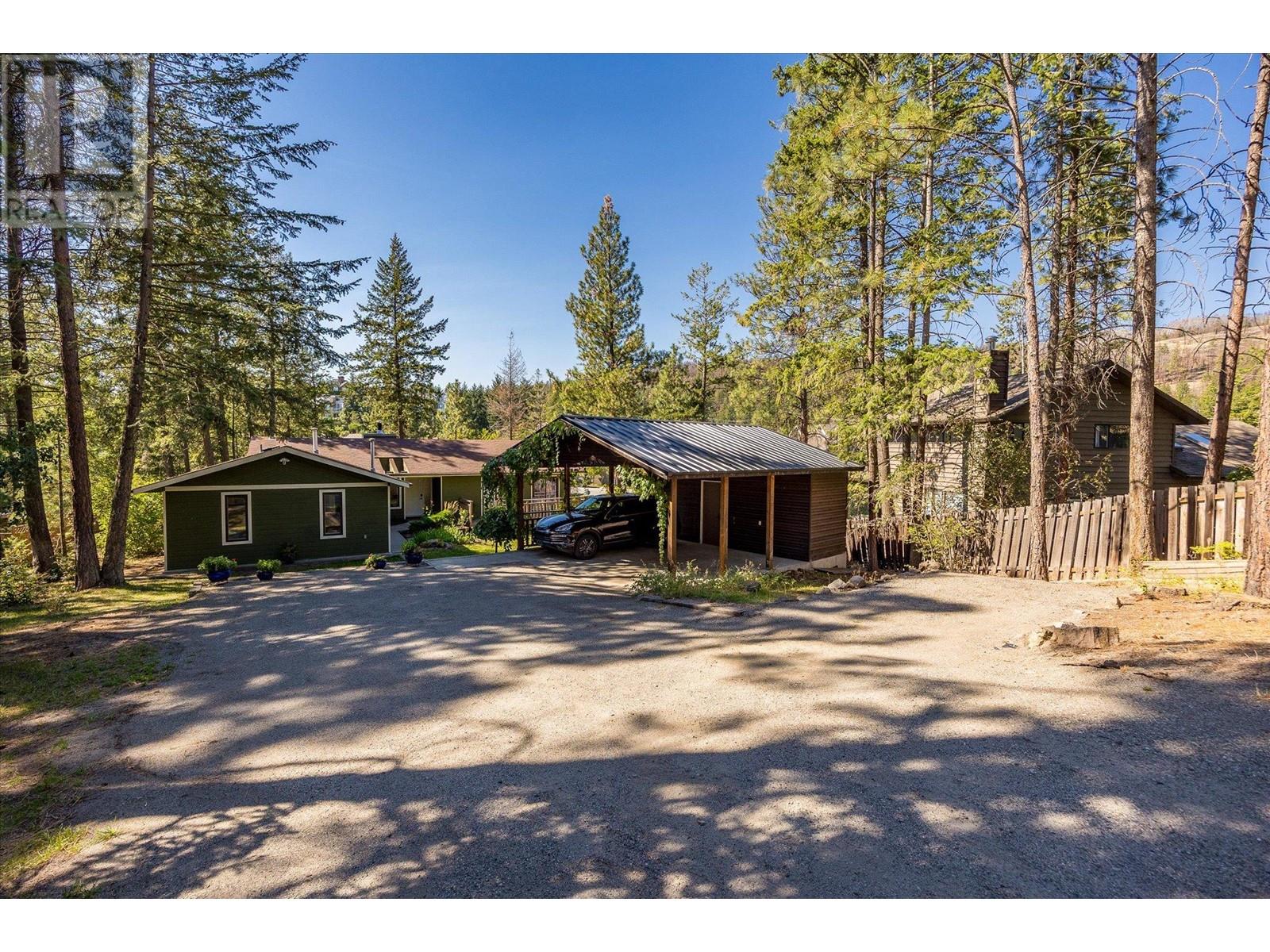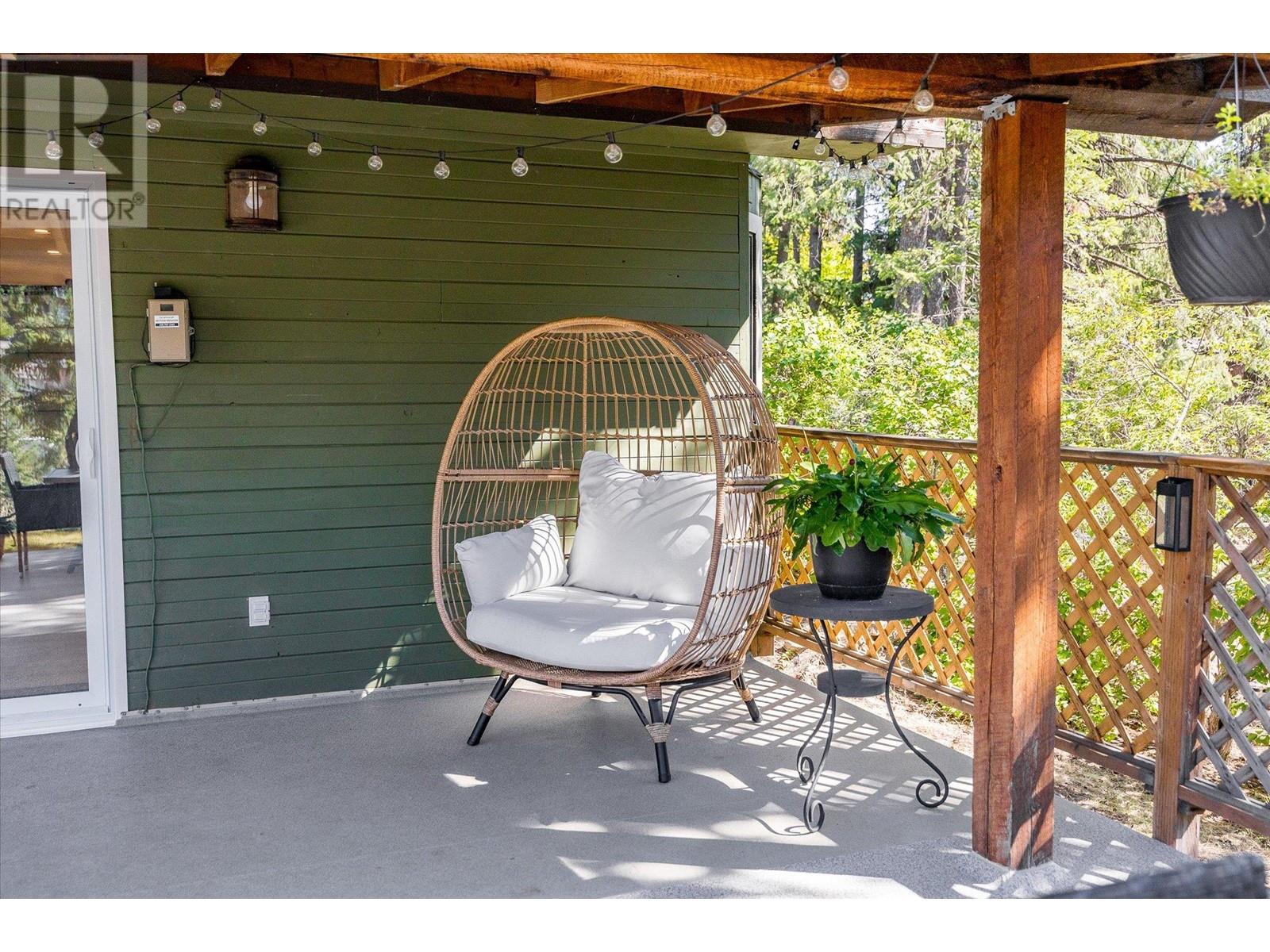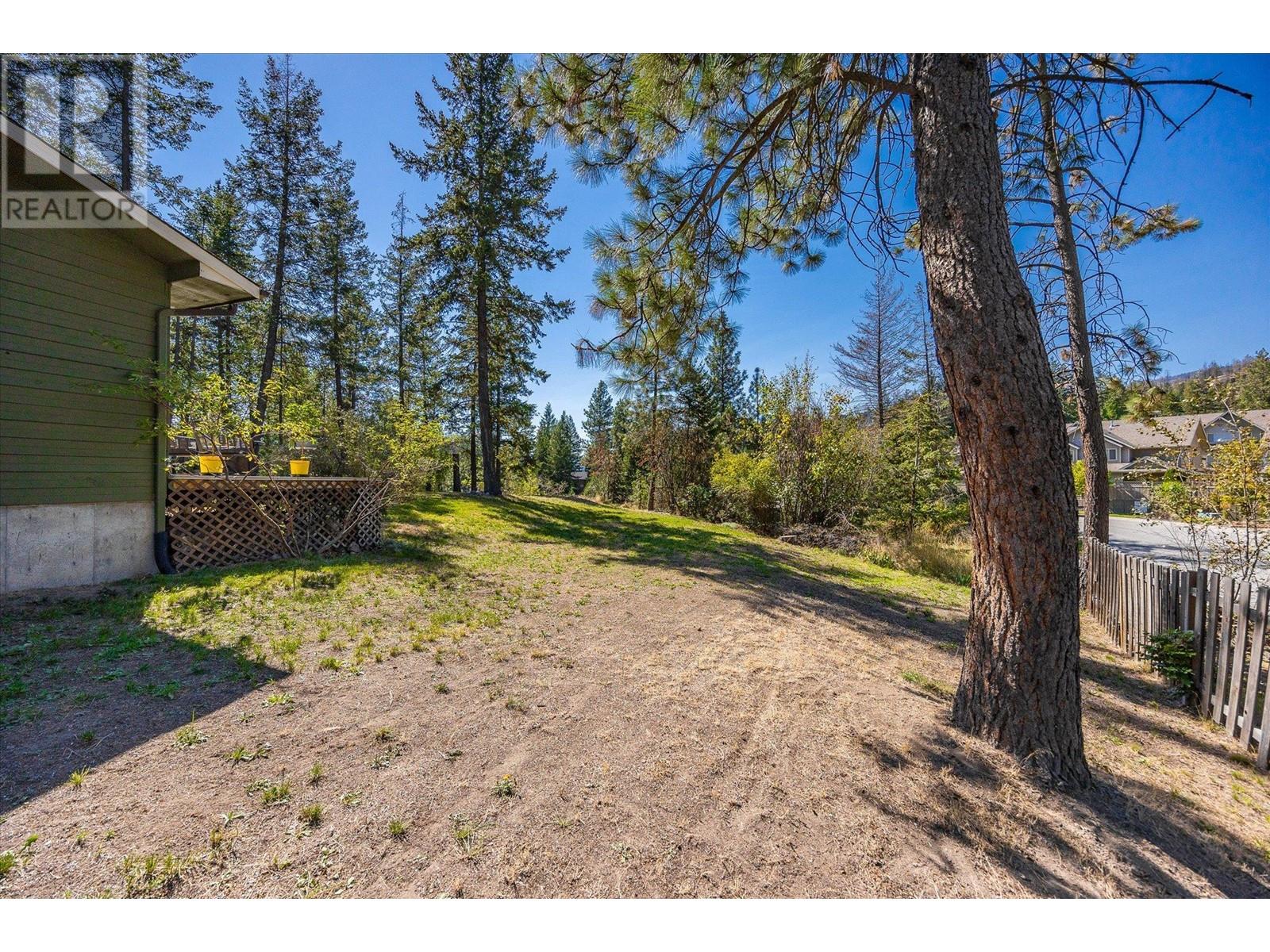1724 Keloka Drive West Kelowna, British Columbia V1Z 2X1
$949,900
Bright and inviting, this fully updated rancher on 0.4 acres offers cozy, single-level living in a private setting. Ideal for families or downsizers, the open-concept home includes a vacant suite, perfect for a mortgage helper or family members. Enjoy your morning coffee on the front deck, gather in the back yard with mountain views or curl up on the couch and enjoy the wood-burning fireplace. Recent renovations (2021-2024) feature a new custom kitchen with pull-out drawers, soft-close cabinetry, and a barn door pantry. Updates include a new layout, vinyl plank flooring, lighting, bathrooms, a new metal roof on the carport and removal of many large tree's on the lot. The home has a 4' crawl space and a powered storage area attached to the double carport. Frontage onto Keloka and Horizon Drive opens future lot subdivision possibilities, and there’s potential to build a 1,184 sq ft carriage house. With ample parking for the suite, boats, and RVs, this property meets all your needs. Located in a family-friendly neighbourhood, it’s a minute from Rose Valley Elementary, hiking trails, and just 10 minutes from downtown Kelowna. Don’t miss this opportunity in desirable West Kelowna Estates. (id:23267)
Open House
This property has open houses!
4:00 pm
Ends at:6:00 pm
1:00 pm
Ends at:3:00 pm
1:00 pm
Ends at:3:00 pm
Property Details
| MLS® Number | 10323879 |
| Property Type | Single Family |
| Neigbourhood | West Kelowna Estates |
| AmenitiesNearBy | Park, Recreation, Schools, Shopping |
| Features | Private Setting, Balcony, Two Balconies |
| ParkingSpaceTotal | 7 |
| ViewType | Mountain View, Valley View, View (panoramic) |
Building
| BathroomTotal | 3 |
| BedroomsTotal | 4 |
| Appliances | Refrigerator, Dishwasher, Dryer, Range - Electric, Washer, Water Purifier |
| ArchitecturalStyle | Bungalow, Contemporary, Ranch |
| ConstructedDate | 1981 |
| ConstructionStyleAttachment | Detached |
| CoolingType | Heat Pump |
| ExteriorFinish | Wood Siding |
| FireplaceFuel | Gas,wood |
| FireplacePresent | Yes |
| FireplaceType | Unknown,conventional |
| FlooringType | Tile, Vinyl |
| HeatingType | Forced Air |
| RoofMaterial | Asphalt Shingle |
| RoofStyle | Unknown |
| StoriesTotal | 1 |
| SizeInterior | 1798 Sqft |
| Type | House |
| UtilityWater | Municipal Water |
Parking
| Covered |
Land
| AccessType | Easy Access |
| Acreage | No |
| LandAmenities | Park, Recreation, Schools, Shopping |
| LandscapeFeatures | Landscaped, Wooded Area, Underground Sprinkler |
| Sewer | Municipal Sewage System |
| SizeIrregular | 0.4 |
| SizeTotal | 0.4 Ac|under 1 Acre |
| SizeTotalText | 0.4 Ac|under 1 Acre |
| ZoningType | Unknown |
Rooms
| Level | Type | Length | Width | Dimensions |
|---|---|---|---|---|
| Main Level | Office | 10'2'' x 10'1'' | ||
| Main Level | Utility Room | 6'9'' x 6' | ||
| Main Level | Bedroom | 19'10'' x 9'8'' | ||
| Main Level | Living Room | 17'1'' x 13'6'' | ||
| Main Level | 3pc Bathroom | 6'4'' x 5'8'' | ||
| Main Level | Laundry Room | 6'0'' x 5'11'' | ||
| Main Level | 4pc Ensuite Bath | 5'0'' x 7'4'' | ||
| Main Level | Primary Bedroom | 13'5'' x 13'4'' | ||
| Main Level | Bedroom | 9'5'' x 9'11'' | ||
| Main Level | 4pc Bathroom | 7'10'' x 4'11'' | ||
| Main Level | Bedroom | 9'10'' x 13'3'' | ||
| Main Level | Living Room | 17'1'' x 13'6'' | ||
| Main Level | Dining Room | 10'0'' x 9'5'' | ||
| Main Level | Kitchen | 18'6'' x 13'2'' | ||
| Additional Accommodation | Kitchen | 9'8'' x 9'11'' |
Utilities
| Electricity | Available |
| Natural Gas | Available |
| Sewer | Available |
| Water | Available |
https://www.realtor.ca/real-estate/27396101/1724-keloka-drive-west-kelowna-west-kelowna-estates
Interested?
Contact us for more information






























































